Discover Your Next Home: 28 Mallard Rise, Tarrytown, NY
Nestled in the heart of a quiet Tarrytown neighborhood, 28 Mallard Rise stands as a mid-century modern gem, ready to welcome its next residents starting August 1. Presented by Rivertown Rose, this 2,300-square-foot home in the Village of Tarrytown offers a rare blend of thoughtful design, natural beauty, and access to the esteemed Irvington School District. If you’re searching for a space that feels both timeless and tailored to modern life, let us take you inside.
A Welcoming Exterior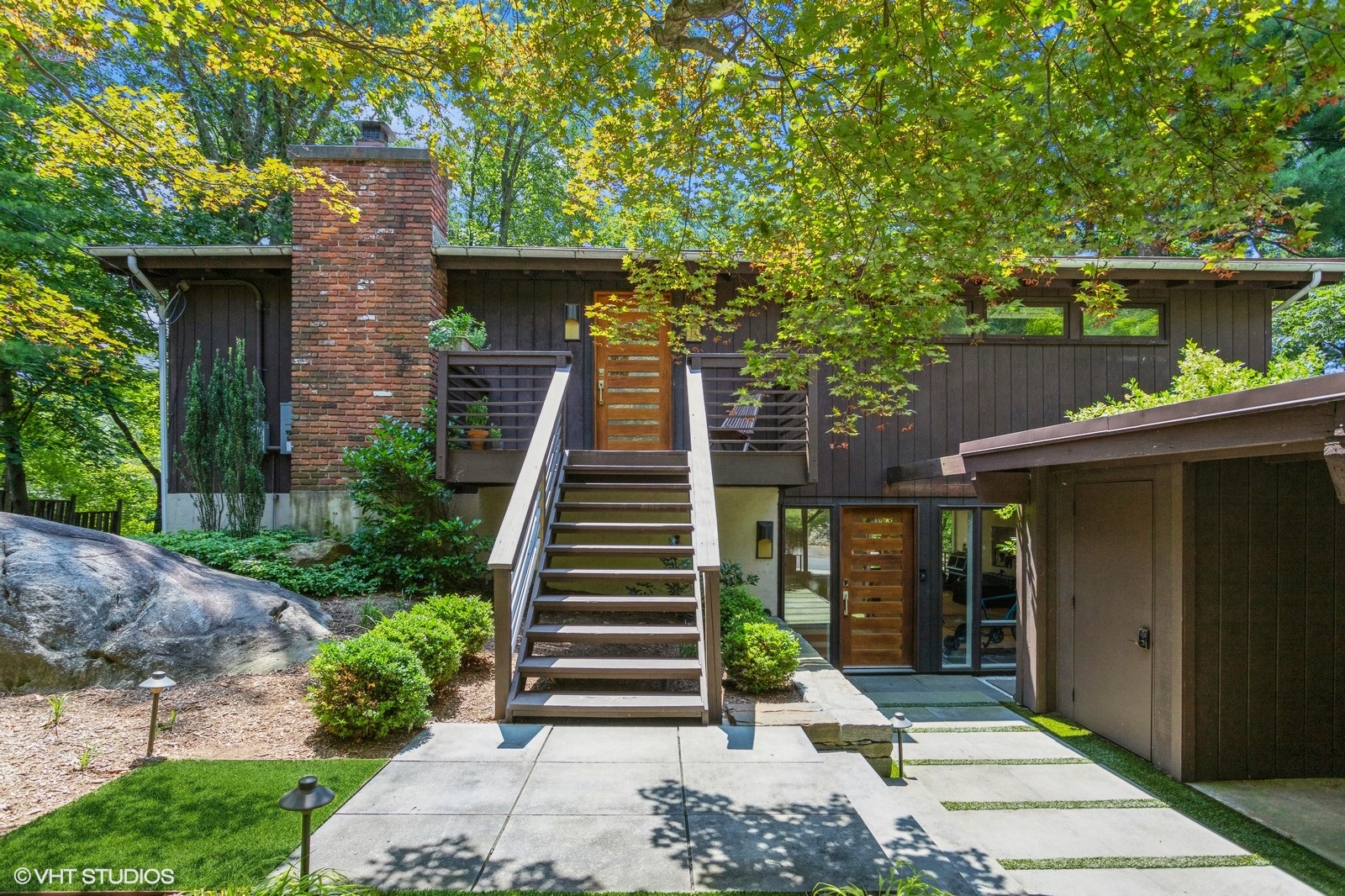
Exterior of 28 Mallard Rise
The inviting front of 28 Mallard Rise, with its mid-century modern design and lush surroundings.
The moment you arrive at 28 Mallard Rise, the home’s mid-century modern charm is evident. A wooden staircase leads to the front deck, framed by sleek railings and surrounded by mature trees. The exterior blends dark wood paneling with a striking brick chimney, creating a warm yet sophisticated first impression. A carport provides covered parking and dedicated storage for bikes or outdoor gear, ensuring practicality without compromising style.
A Light-Filled Retreat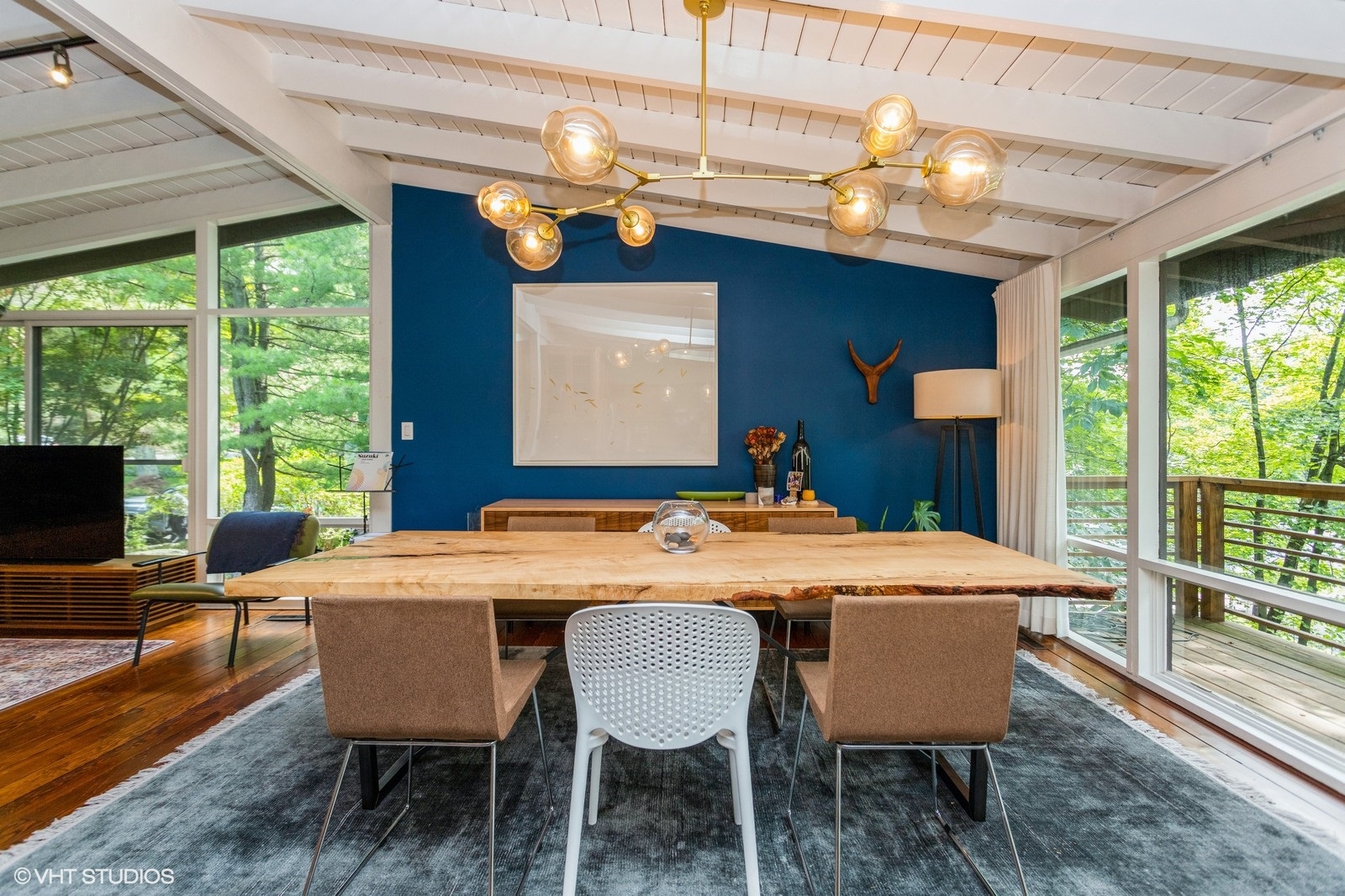
Dining and Living Area
The bright dining and living area, showcasing skylights and expansive windows that flood the space with natural light.
Step inside, and sunlight becomes your constant companion. Multiple skylights and expansive windows flood the four-bedroom, three-bathroom interior, casting a warm glow across hardwood floors. The main living area, centered around a gas fireplace, feels open and airy, with skylights enhancing the space’s clean lines and inviting ambiance. Whether you’re curled up with a book or hosting friends, the room’s natural light creates a backdrop that’s both serene and uplifting.
The dining area, seamlessly connected to the living space, features a large wooden table under a modern chandelier, perfect for gatherings. The kitchen, just steps away, is outfitted with stainless steel appliances, granite countertops, and ample cabinetry, making it a bright hub for daily life.
Kitchen View
The kitchen, with its skylights and direct access to the rear deck, blends functionality with natural beauty.
The kitchen’s design is both practical and inspiring, with skylights overhead and a glass door leading to the rear deck. It’s a space where morning coffee feels like a retreat, with views of the surrounding greenery enhancing every moment.
Designed for Living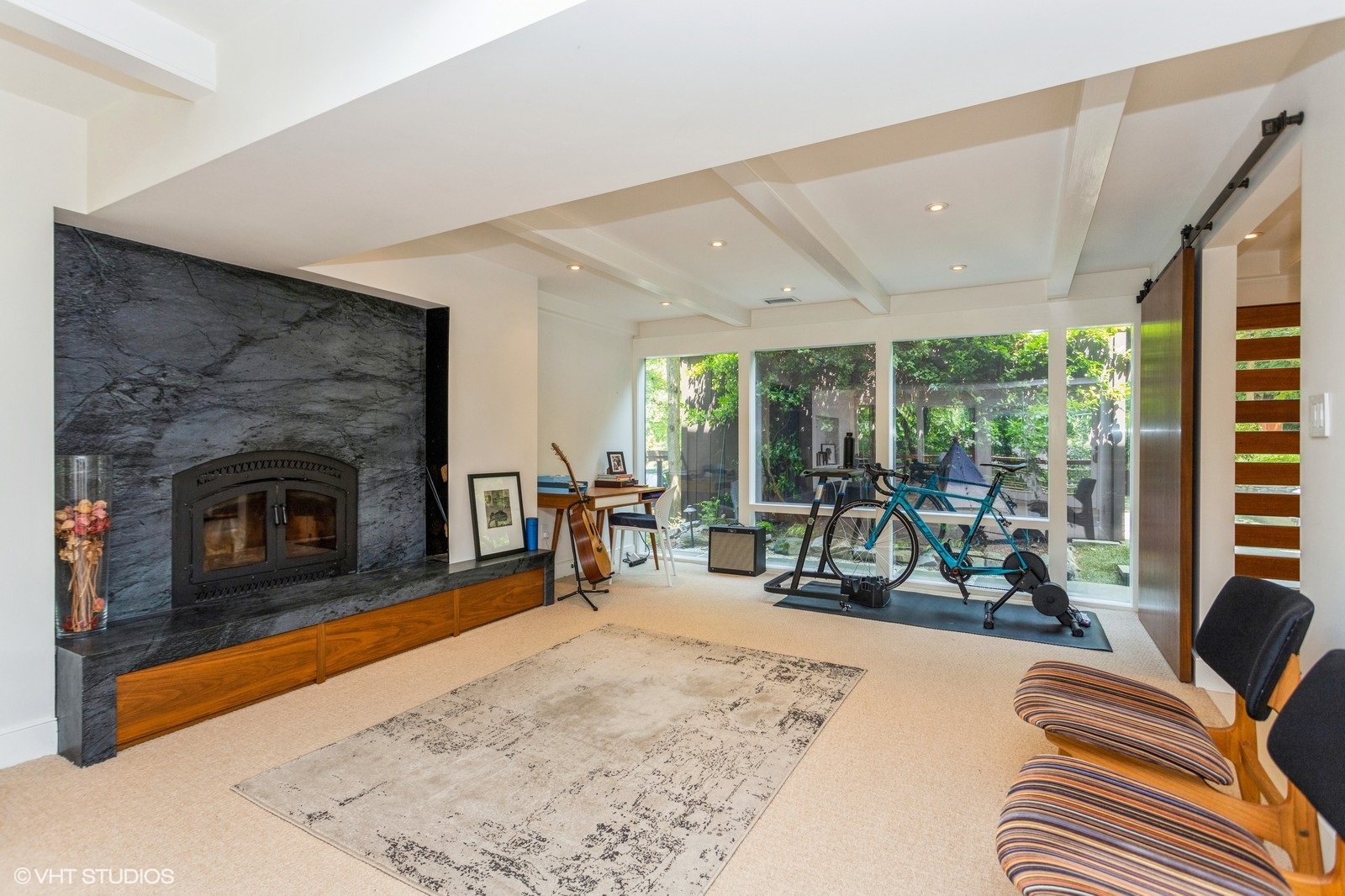
Lower Level Recreation Room
The lower level recreation room, complete with a wood-burning fireplace and ample space for relaxation or hobbies.
Downstairs, the lower level offers a cozy counterpoint, anchored by a wood-burning fireplace set against a dramatic stone wall. Here, a bathroom with radiant floor heating adds a touch of luxury, especially on chilly mornings, ensuring comfort in every season. A wet bar tucked into the layout elevates entertaining, offering a spot to mix drinks and share stories under the soft glow of skylights.
The four bedrooms provide ample space for family, guests, or a dedicated home office, while three bathrooms ensure convenience for all. The primary suite, located on the lower level, offers a spacious 14’10” x 13’4” retreat with an en-suite bathroom and generous closet space.
Floor Plan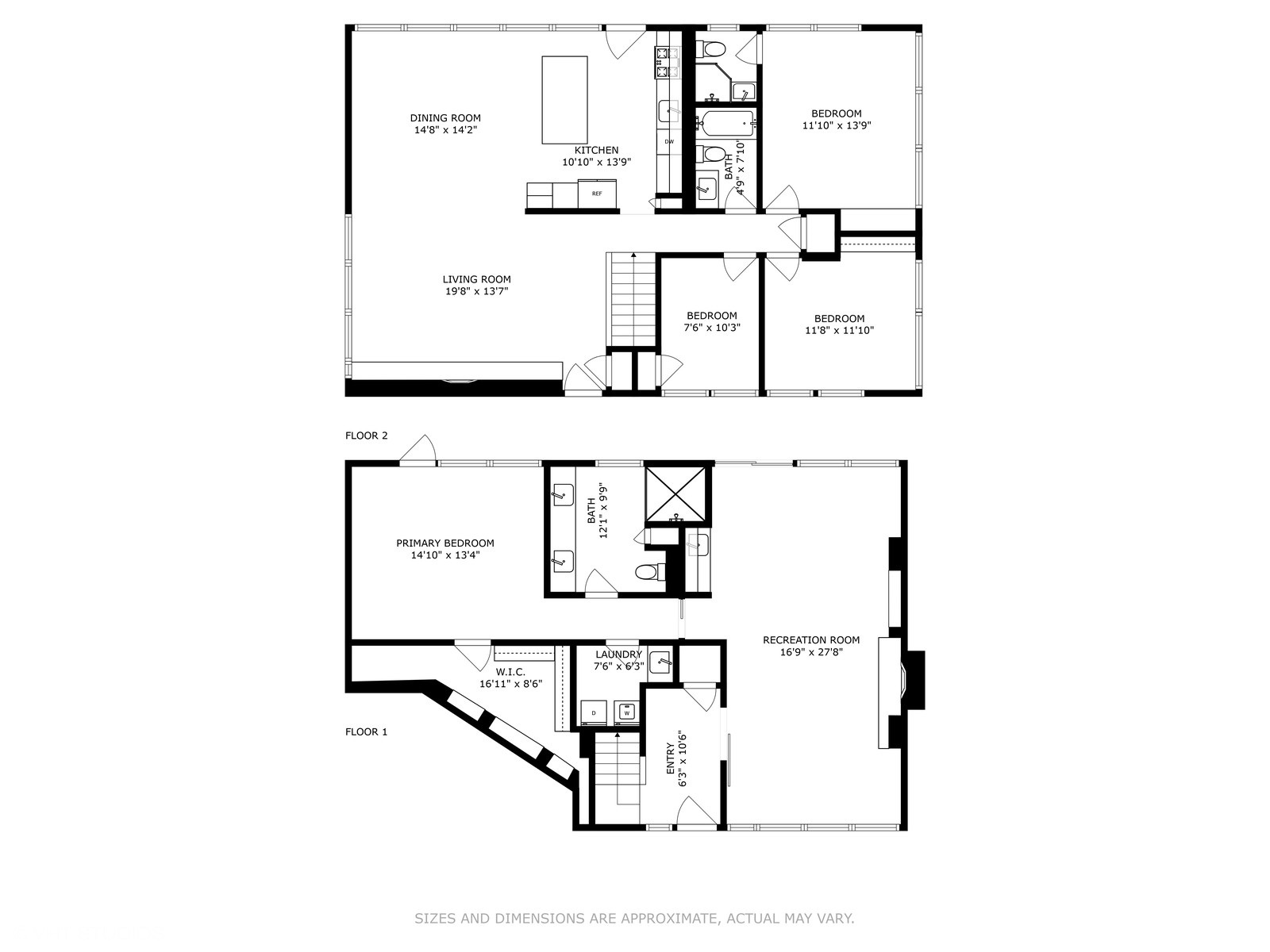
The floor plan of 28 Mallard Rise, detailing the thoughtful layout across two levels.
The floor plan reveals the home’s intelligent design, with a 19’8” x 13’7” living room and 14’8” x 14’2” dining room on the main level, alongside two additional bedrooms. The lower level houses the primary bedroom, a 16’9” x 27’8” recreation room, and a laundry area, ensuring space for every need.
Outdoor Serenity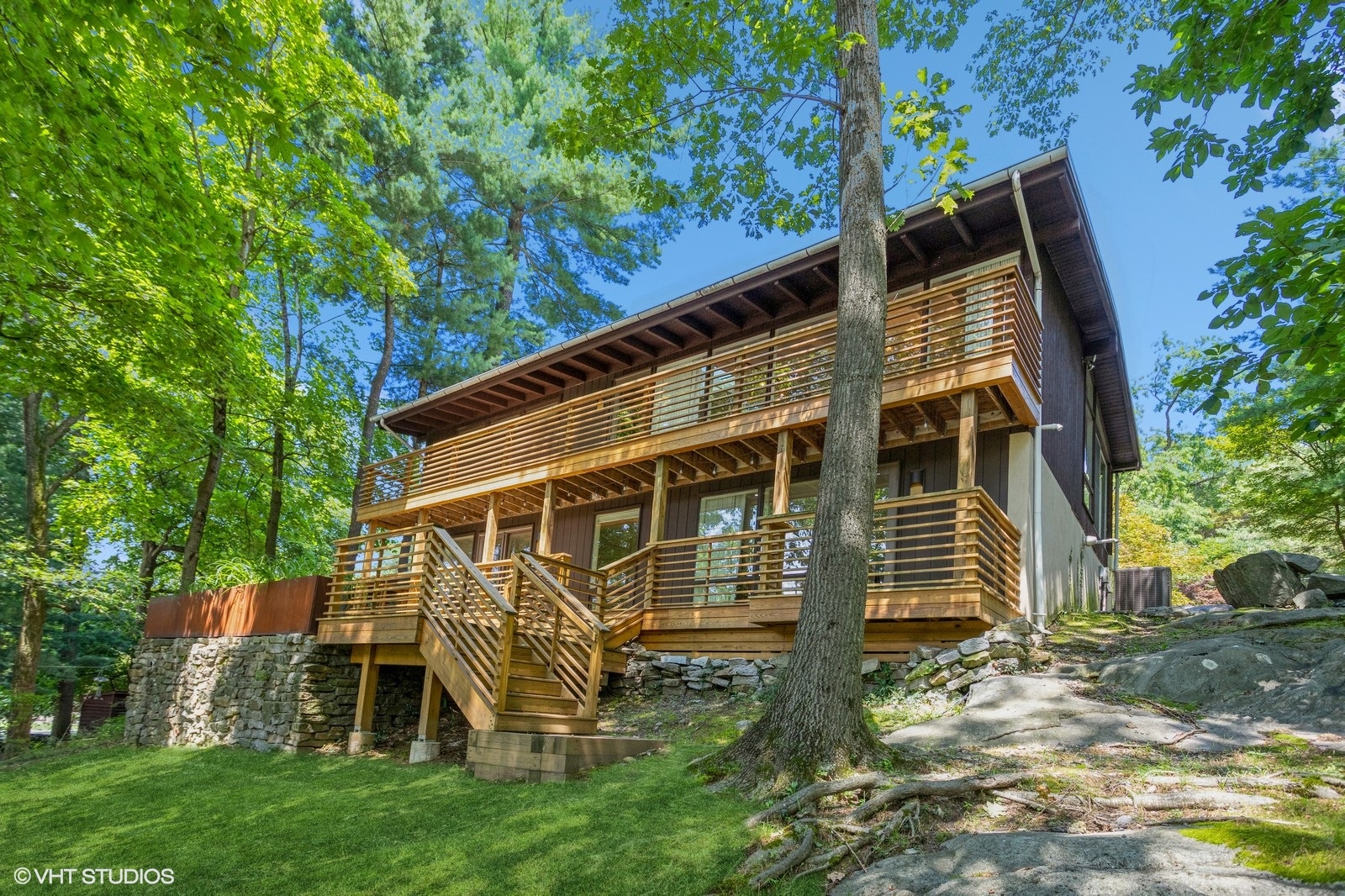
Rear Exterior with Deck
The rear of 28 Mallard Rise, featuring a spacious deck and bluestone patio for outdoor enjoyment.
Outside, 28 Mallard Rise extends its charm. The front deck sets a warm tone upon arrival, while a rear deck and bluestone patio invite you to linger in the private backyard. Whether it’s a quiet coffee at sunrise or a lively barbecue, these spaces make outdoor living effortless, with views of the lush, tree-filled surroundings adding a sense of tranquility.
The Best of Tarrytown and Irvington
Living at 28 Mallard Rise means embracing the vibrancy of two beloved communities. As part of the Village of Tarrytown, you’re just minutes from downtown’s eclectic shops, restaurants, and the scenic Hudson RiverWalk. Permitted Metro-North parking makes for an easy 40-minute commute to Manhattan, while the village pool and field house offer local spots to unwind or stay active. Yet, with its place in the Irvington School District, this home also provides access to top-tier education, complete with bus service for students from kindergarten through high school.
Connectivity is another perk. Major highways like I-287 and I-87 keep the broader region within easy reach, whether you’re exploring the Hudson Valley or heading elsewhere. Back at home, central cooling, in-unit laundry, and high-speed internet readiness ensure 28 Mallard Rise meets today’s needs while preserving its mid-century character.
Make It Yours
Sunlit, spacious, and thoughtfully designed, 28 Mallard Rise is more than a house—it’s a home that adapts to your life. Available for rent starting August 1, this is an opportunity to settle into a space that balances Tarrytown’s charm with Irvington’s educational excellence.
Ready to see it for yourself? Contact Rivertown Rose to schedule a viewing or learn more. Let 28 Mallard Rise be the start of your next chapter.



